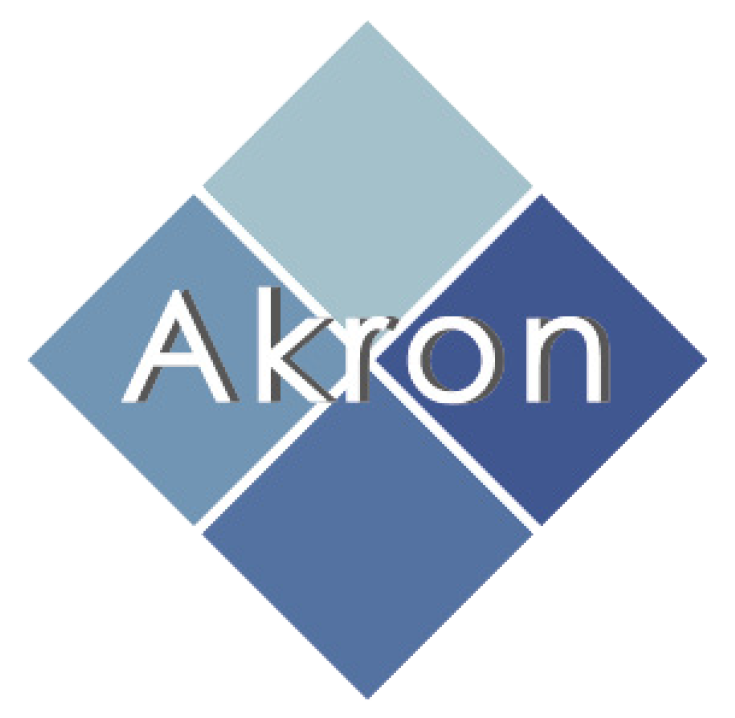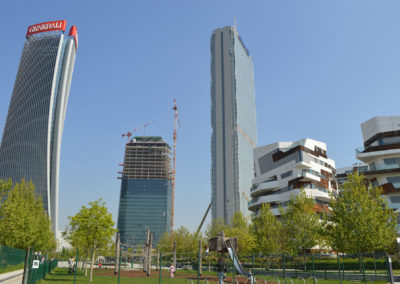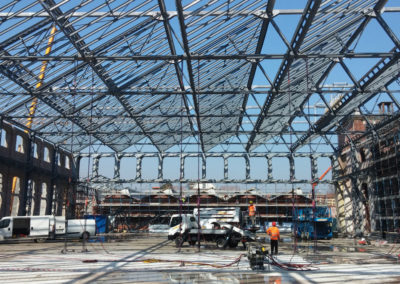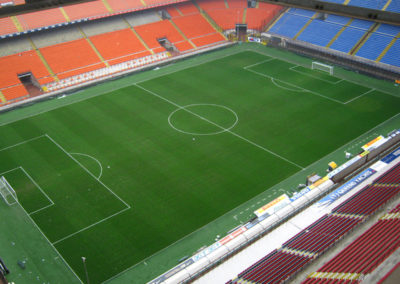City Life – Isozaky, Hadid, Libeskind Towers and Shopping District
Client:
CITYLIFE – CMB
Place and data:
Italy – Milano. 2010 – ongoing
Services:
Static and non-destructive loading tests on foundation poles, static load tests on floors, static and dynamic structural monitoring.
The monitoring system includes a part of data acquired automatically by electrical transducers (displacement, effort, pressure) and a part of data acquired in manual mode (inclinometer measurements in the foundation piles).
The monitoring system includes a part of data acquired automatically by electrical transducers (displacement, effort, pressure) and a part of data acquired in manual mode (inclinometer measurements in the foundation piles).
CityLife is the new urban redevelopment project that occupies the historic district of the Milan Trade Fair, following the transfer of the exhibition center to the new Fieramilano center in Rho-Pero. The complex is designed by the “archistars” Arata Isozaki, Daniel Libeskind and Zaha Hadid.
The Three Towers:
- Torre Isozaki – Dubbed Il Dritto, the Isozaki Tower bears the signature of Arata Isozaki and Andrea Maffei. The tower is 209 high for 50 floors and overlooks the new Piazza Tre Torri together with the other two skyscrapers. It bears the name of its designer
- Hadid Tower – Nicknamed ‘the Storto’ because of its twisted course, the Hadid Tower is 177m high for 44 floors. The peculiarity of the building is its vertical development with a dynamic torsion movement. It also bears the name of its creator, the Anglo-Iraqi architect Zaha Hadid. The office tower is based on the concepts of movement and dynamism, resulting from a twist of the building itself, with the aim of enhancing the perception and the views it offers compared to urban axes. The building has a standard floor with a central distribution core and offices on the perimeter crown, so as to offer a 360-degree view of the city.
- Libeskind Tower – Dubbed the Curve, the Libeskind Tower will reach a height of 175 m. It will turn its back to Largo Domodossola and will be joined by the other two skyscrapers. The building is designed as part of an ideal sphere that surrounds the Piazza Tre Torri and has been designed to house offices or a hotel or residential structure. The Tower is characterized by the strong iconicity of its curved shape.
From the beginning, Akron follows the development of the construction site with various activities:
- tests on foundation elements (sonic integrity tests, cross-hole tests, static load tests with instrumented poles up to 2700tonn)
- instrumentation poles and foundation monitoring
- temperature monitoring during the casting of crane plinths and foundation slabs
- microcoring
- non-destructive checks on structures and materials
- measuring amplitude and depth as segments ashlars
- static thrust and pull load tests for testing structural elements
- glass wall testing tests (static and pendulum load test), tightening tests, traction and sliding tests
- dynamic characterization tests of the tower
- static and dynamic structural monitoring of the towers








